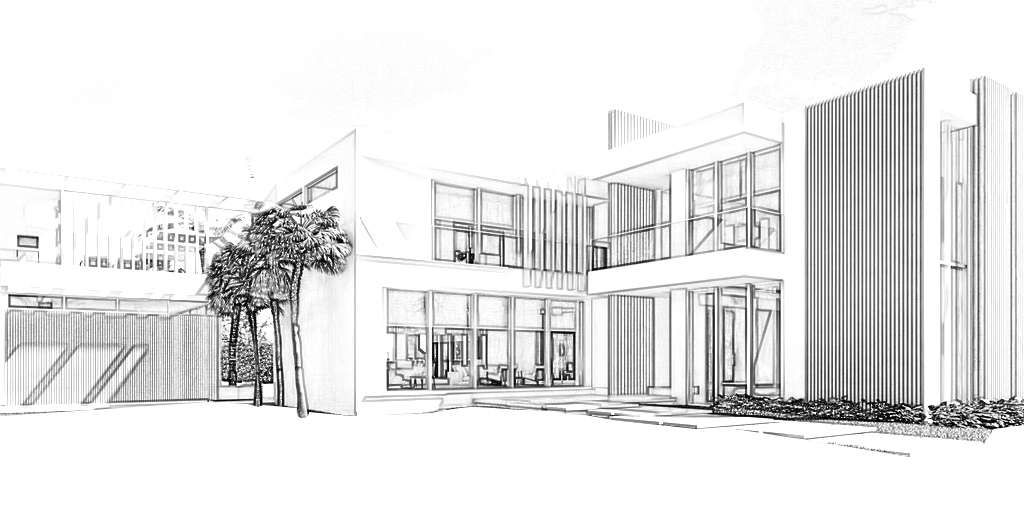PROJECT
LAKE RIDGE RESIDENCE
Weston, FL
The House is located in a privileged area of a Gate Community at Windmill Reserve in Weston, FL., immerse in a 0.90-acre plot where the two volumes arranged perpendicular to each other involving the pool with open views through the interior spaces due to its tremendous floor to ceiling glass sliding doors.
The cross-layout plan allows views from each one of the interior areas of first and second floor to the outside of the house to exterior gardens, pool, large landscape patios and driveways.
A volume representing the main House with open spaces internally illuminated by two sections of six skylights, hides the supporting Structure. The Entertainment volume next to the main one, represents the occasional area to entertain guess surrounded by gardens with a rooftop exterior kitchen and Gym area.
An exterior spiral staircase connects the first and second floor private bedroom areas for an easy access to the central Pool.


